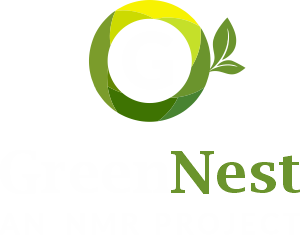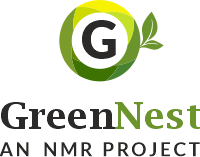PROJECT FEATURES
STRATEGICALLY LOCATED
EASY ACCESS
SMART BUILDING DESIGN
IBGC GOLD CERTIFIED
LOWER ENERGY FOOTPRINT
MORE OPEN & GREEN SPACES
INTERNATIONAL QUALITY AMENITIES
FLEXIBILE FLOOR PLATES
MORE RENTABLE AREA

SUPERIOR ARCHITECTURE & DESIGN
- Premium office space with international quality facade
- 2 basements, a ground floor and 8 additional floors
- Higher ceiling height with a floor to floor height of 4 metres
- Flat slab RCC structure
- Perimeter space available for employees and the less desirable deeper areas on the floor plate to be used for elevators, toilets, mechanical and electrical equipment
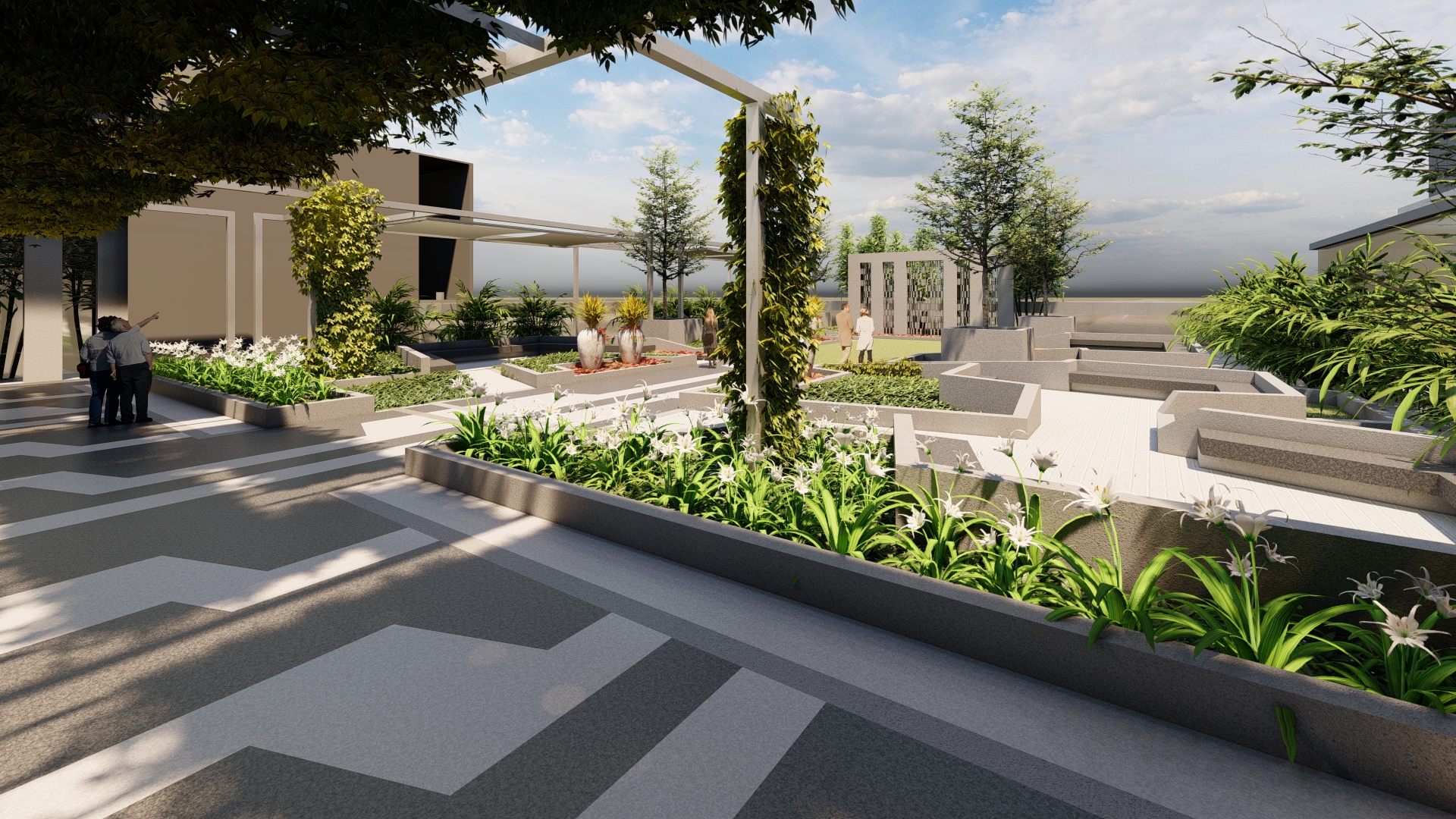
SMART BUILDING
- Highest sustainable-design features with a low energy footprint
- Designed for warm shell infrastructure
- Higher natural light penetration
- Congestion-free traffic movement & easy parking
- IGBC Gold certified facility
- Efficient distribution of air conditioning
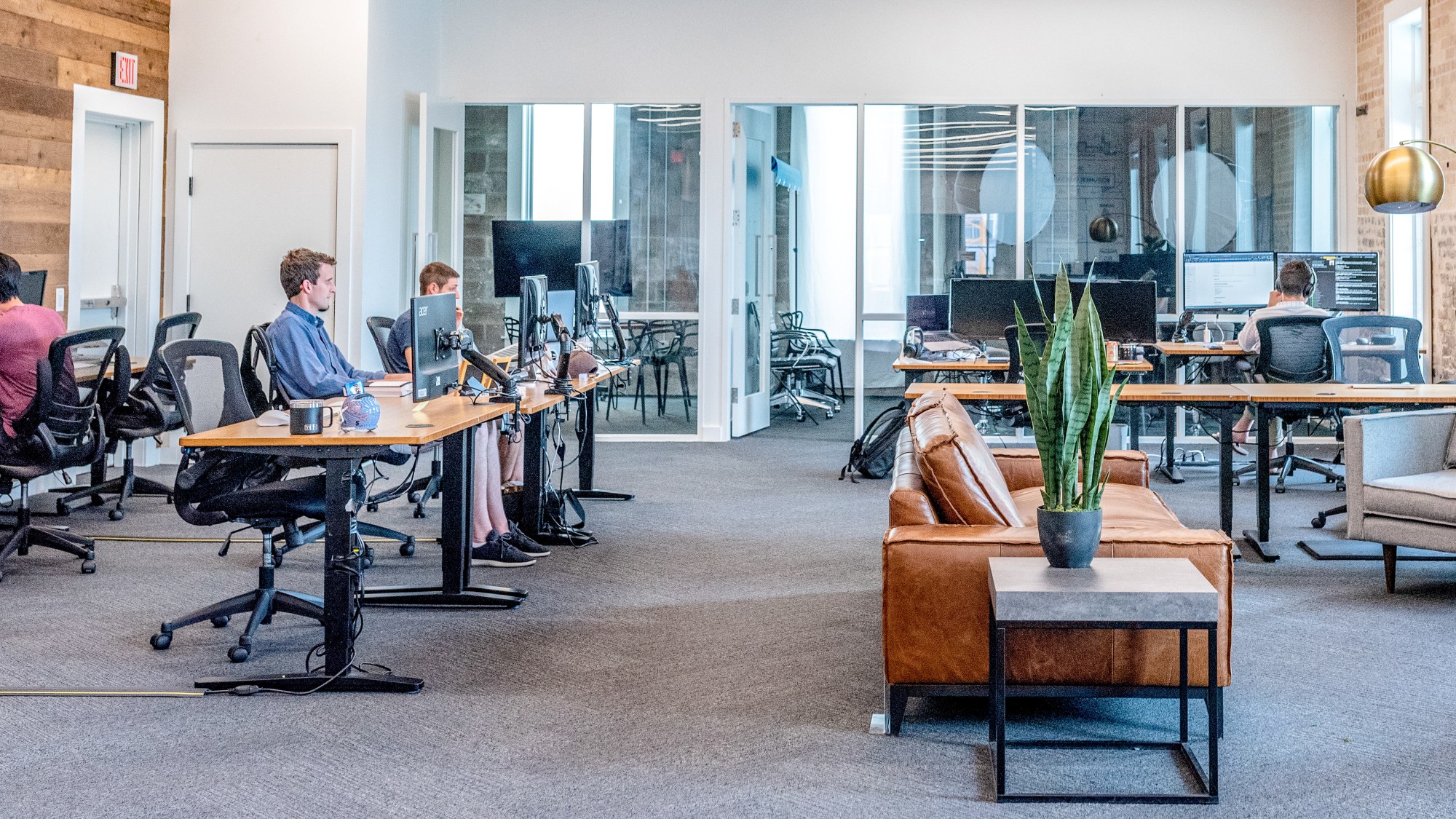
FLEXIBLE FLOOR AREA
- More usable area per rentable square foot
- Large space between column grid of 11 meters
- Floor plate design vetted by multiple space planning architects
- Regularly spaced columns and compact central core with less dead spaces
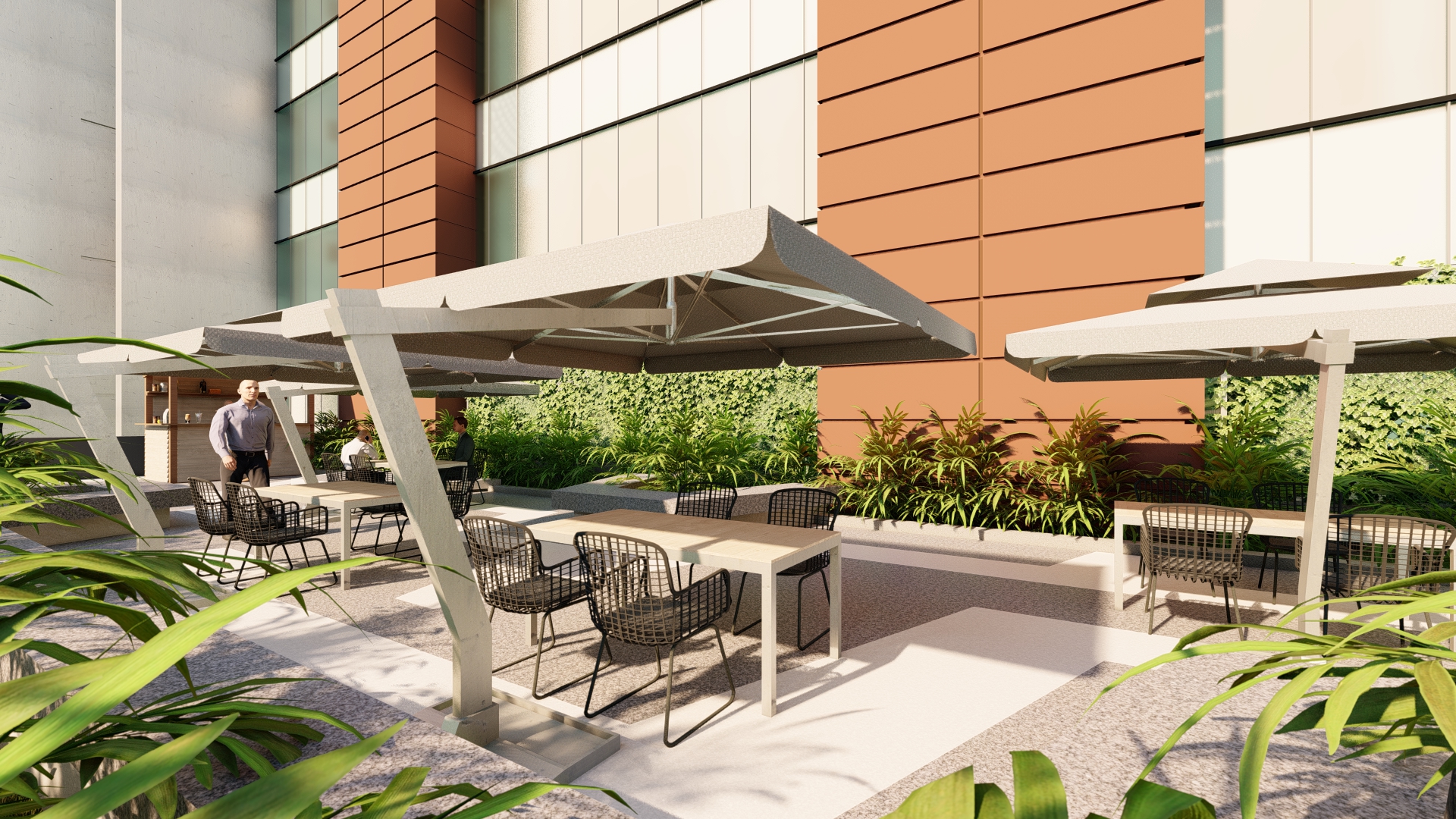
PLETHORA OF AMENITIES
- Superior occupant comfort due to more green and open areas
- A beautifully landscaped terrace allow occupants to unwind during or after a long day at work
- Various sitting levels amidst greenery that lend to discussion and team building exercises
- A well-designed and picturesque amphitheatre for events and meetings

POST-COVID FEATURES
- Wide and spacious circulation areas
- Advanced EAC + UV HVAC filtration systems
- Enhanced fresh air provisions
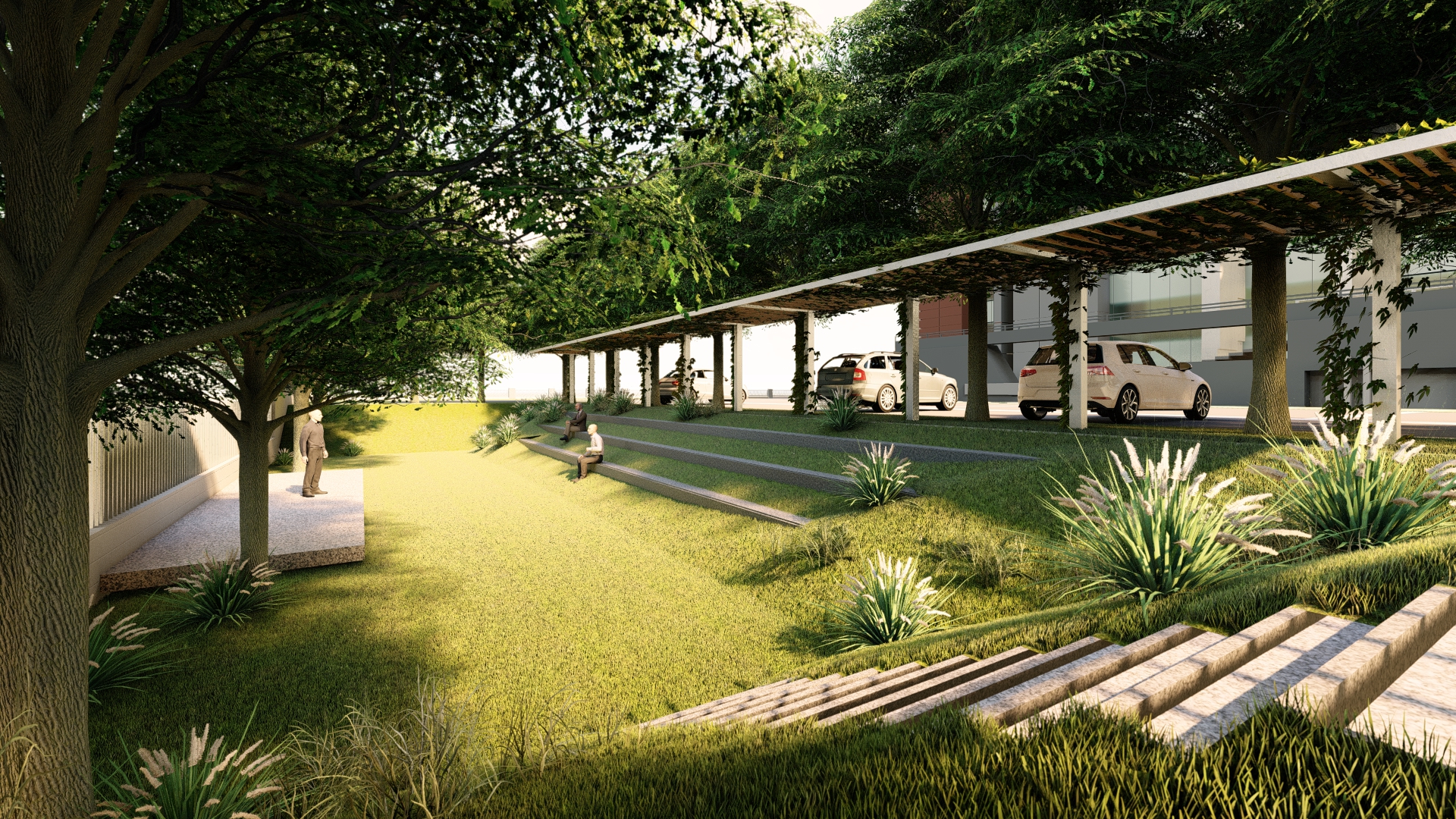
MORE OPEN AND GREEN SPACES
- More engagement areas that include a beautifully designed amphitheatre
- Landscaped terrace with seating
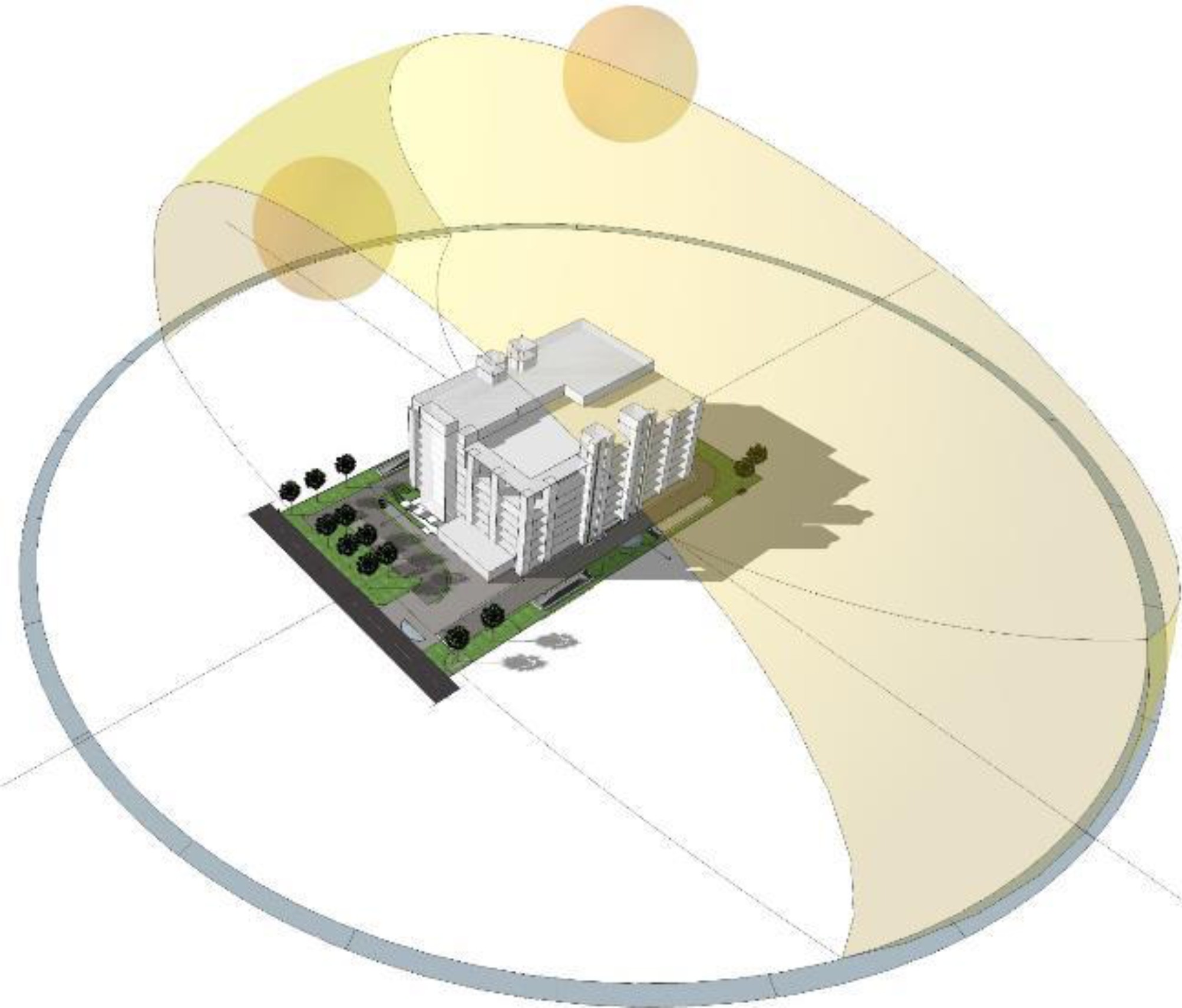
SMART & ENERGY EFFICIENT
GreenNest follows biophilic architecture that not only allows more natural light to penetrate the building that alleviates occupants’ health but also helps reduce the running cost of the building.
The building is IGBC Gold certified and the facade strictly follows the guidelines to successfully reduce the energy footprint of the building.
Why is GreenNest efficient?
WEST FACADE
More solid areas to minimize sunlight
SOUTH-EAST FACADE
South facade works as a refuge balcony because of it being recessed. The pergolas and fin feature act as a shade.
NORTH-EAST FACADE
The windows can be opened to allow maximum light to penetrate the building and allow great ventilation to the workplace
